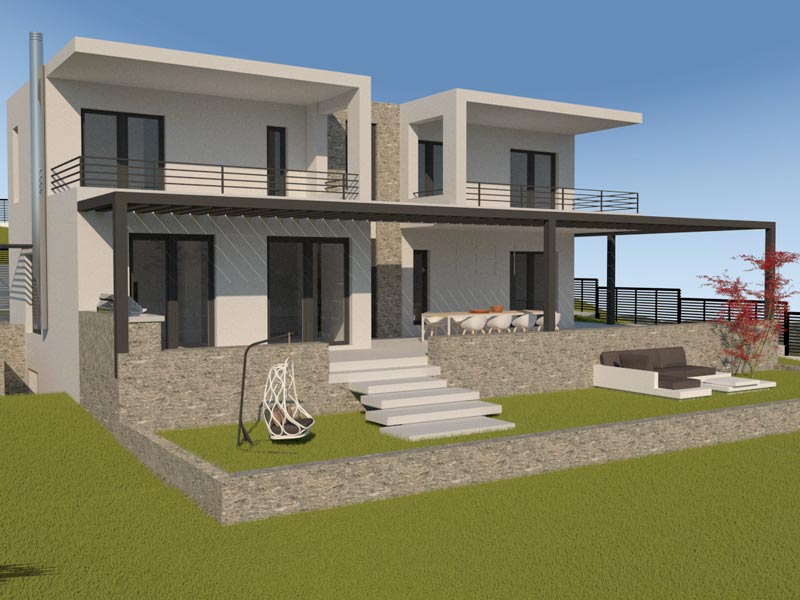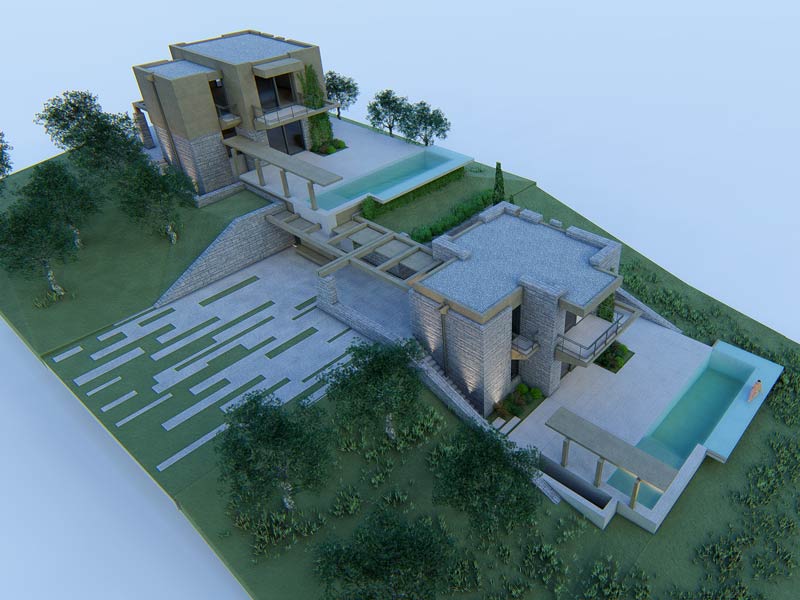The project is a proposal for the Design and Construction of four houses with 266.39 m2 of total area, located on a plot of 4023.39 m2.
The complex is located in the famous location "Lampes", on the Methoni - Finikounda provincial road, at a distance of just 50 meters from the popular corresponding beach.
The plot’s shape imposed the need for the longitudinal format of the complex, with the dominant view being the east, divided into a variety of volumes that highlight the main areas of the buildings. The separation of the buildings, besides the aesthetic harmony, ensures privacy and accessibility to all areas inside and outside the residences. Their connectedness through the outdoor living areas to the main path of the surrounding area, offers a more communal sensation.
The choice of – popular in the area - stone as a depictable element, the textures, the white variety of colors, the wooden sun protection devices, the French shutters as well as the inventive combination of the above are inspired by the Cycladic architecture and are harmoniously combined with the colors of the soil and the olive trees, which are the key reference to the local area.
The interior is based on modern standards of tourist accommodation, with diversity in the layout of spaces and surfaces and the number of beds, according to the needs of guests.
The functionality of the complex is aimed at an audience that seeks alternative forms of tourism, beyond the traditional spirit. Therefore, the design of the residences aims to create an affordable and simple home based on the logic of a warm space, which offers a feeling of security and intimacy to its guests.
PROJECT DETAILS:

